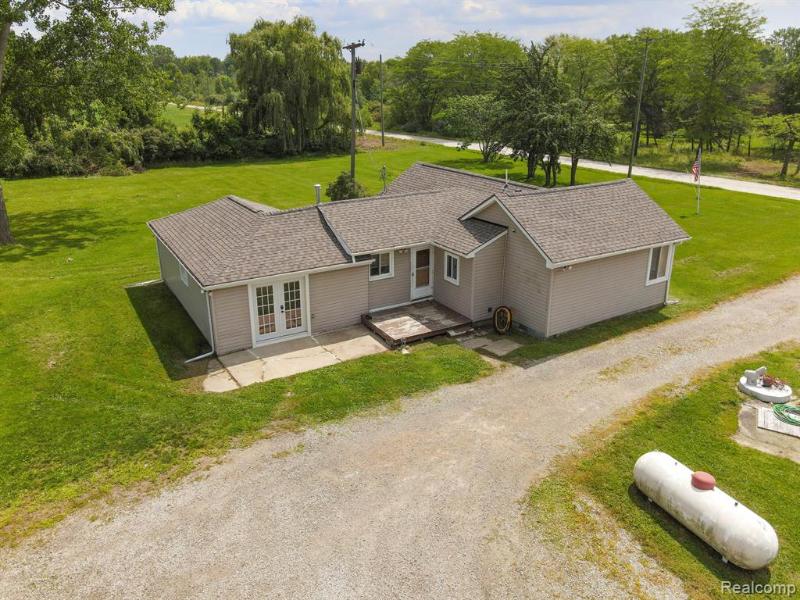$300,000
Calculate Payment
- 3 Bedrooms
- 1 Full Bath
- 1,452 SqFt
- MLS# 20230066127
- Photos
- Map
- Satellite
Property Information
- Status
- Sold
- Address
- 13720 Masters Road
- City
- Allenton
- Zip
- 48002
- County
- St. Clair
- Township
- Berlin Twp
- Possession
- Close Plus 30 D
- Property Type
- Residential
- Listing Date
- 08/10/2023
- Total Finished SqFt
- 1,452
- Above Grade SqFt
- 1,452
- Water
- Well (Existing)
- Sewer
- Septic Tank (Existing)
- Year Built
- 1940
- Architecture
- 1 Story
- Home Style
- Ranch
Taxes
- Summer Taxes
- $1,085
- Winter Taxes
- $1,680
Rooms and Land
- Kitchen
- 15.00X20.00 1st Floor
- Bedroom - Primary
- 12.00X15.00 1st Floor
- Bedroom2
- 10.00X10.00 1st Floor
- Bedroom3
- 11.00X10.00 1st Floor
- Bath2
- 9.00X7.00 1st Floor
- Living
- 14.00X16.00 1st Floor
- Laundry
- 4.00X8.00 1st Floor
- MudRoom
- 8.00X15.00 1st Floor
- Cooling
- Ceiling Fan(s), Central Air
- Heating
- Forced Air, LP Gas/Propane
- Acreage
- 5.01
- Lot Dimensions
- 412.00 x 530.00
- Appliances
- Dishwasher, Dryer, Exhaust Fan, Free-Standing Electric Oven, Free-Standing Electric Range, Free-Standing Refrigerator, Washer
Features
- Interior Features
- 100 Amp Service, Cable Available, Security Alarm (owned), Water Softener (owned)
- Exterior Materials
- Vinyl
- Exterior Features
- Gutter Guard System
Mortgage Calculator
- Property History
- Local Business
| MLS Number | New Status | Previous Status | Activity Date | New List Price | Previous List Price | Sold Price | DOM |
| 20230066127 | Sold | Pending | Sep 15 2023 1:06PM | $300,000 | 12 | ||
| 20230066127 | Pending | Active | Aug 22 2023 12:12PM | 12 | |||
| 20230066127 | Active | Coming Soon | Aug 11 2023 2:16AM | 12 | |||
| 20230066127 | Coming Soon | Aug 10 2023 5:05PM | $325,000 | 12 |
Learn More About This Listing
Contact Customer Care
Mon-Fri 9am-9pm Sat/Sun 9am-7pm
248-304-6700
Listing Broker

Listing Courtesy of
Exp Realty Shelby
(586) 531-6999
Office Address 47630 Van Dyke Ste 222
THE ACCURACY OF ALL INFORMATION, REGARDLESS OF SOURCE, IS NOT GUARANTEED OR WARRANTED. ALL INFORMATION SHOULD BE INDEPENDENTLY VERIFIED.
Listings last updated: . Some properties that appear for sale on this web site may subsequently have been sold and may no longer be available.
Our Michigan real estate agents can answer all of your questions about 13720 Masters Road, Allenton MI 48002. Real Estate One, Max Broock Realtors, and J&J Realtors are part of the Real Estate One Family of Companies and dominate the Allenton, Michigan real estate market. To sell or buy a home in Allenton, Michigan, contact our real estate agents as we know the Allenton, Michigan real estate market better than anyone with over 100 years of experience in Allenton, Michigan real estate for sale.
The data relating to real estate for sale on this web site appears in part from the IDX programs of our Multiple Listing Services. Real Estate listings held by brokerage firms other than Real Estate One includes the name and address of the listing broker where available.
IDX information is provided exclusively for consumers personal, non-commercial use and may not be used for any purpose other than to identify prospective properties consumers may be interested in purchasing.
 IDX provided courtesy of Realcomp II Ltd. via Real Estate One and Realcomp II Ltd, © 2024 Realcomp II Ltd. Shareholders
IDX provided courtesy of Realcomp II Ltd. via Real Estate One and Realcomp II Ltd, © 2024 Realcomp II Ltd. Shareholders
